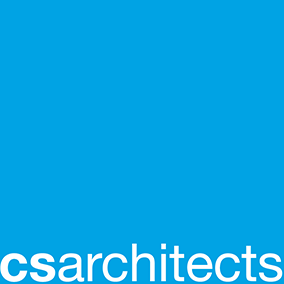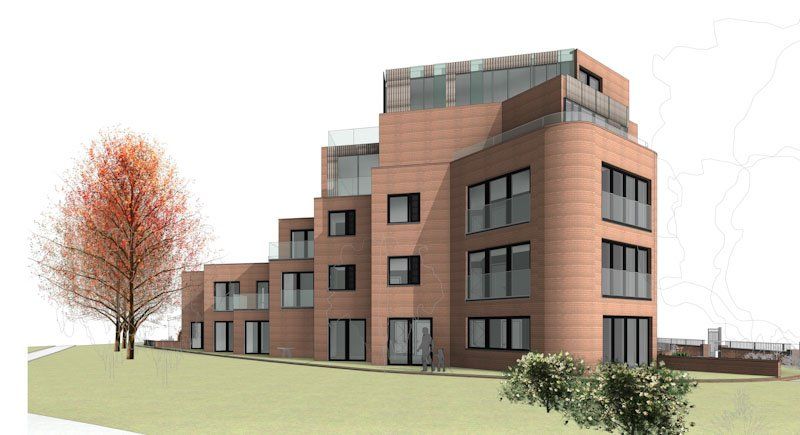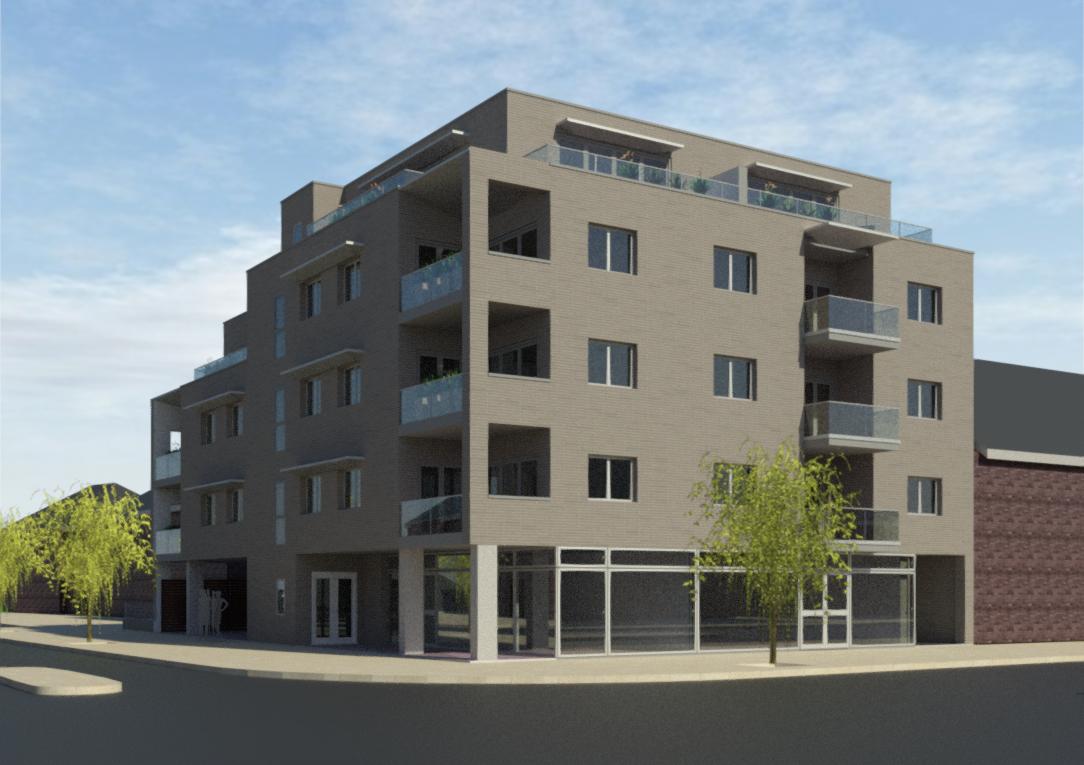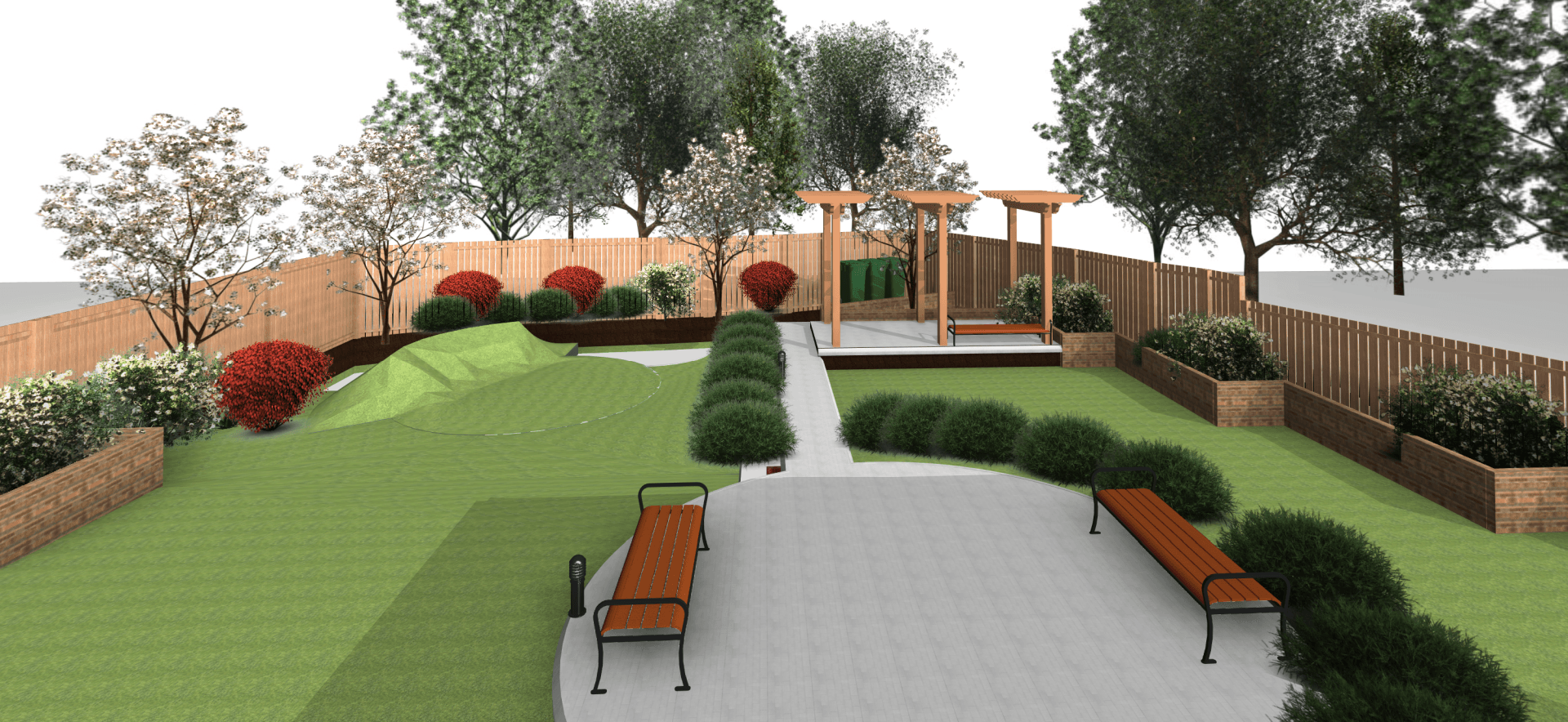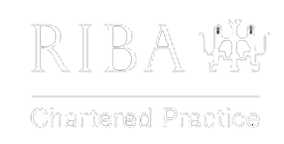3D Design
Our experienced team of architects work closely with our clients to fulfil their brief and achieve effective and creative design solutions.
To achieve this over the last 18 months, we have embraced Autodesk Revit software, part of the Building Information Modelling (BIM) protocol. This allows us to enhance AutoCAD plans, including sections and elevations, with fully detailed elements of construction and schedules. It also provides us with 3D external and internal views of projects. The addition of Revit has brought a true third dimension to the way we work.
With our consultants on board there is a significant reduction to risk in the co-ordination process of structural, mechanical services and other issues associated with the building design development. This helps to bridge the gap between the design studio and the construction site.
As we develop through larger and more complex projects this process further aids understanding and coordination of those who come together to realise a building and enables our clients to visualise and explore buildings, throughout the entire design process.
